78 Clive Crescent, Kepnock
SOLID AS A ROCK WITH ALL OF THE FEATURES!
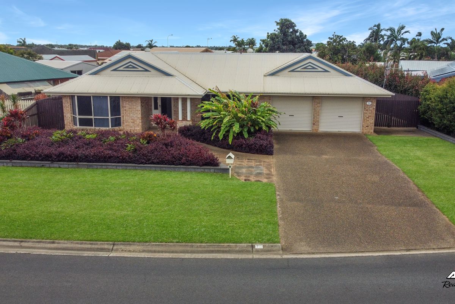
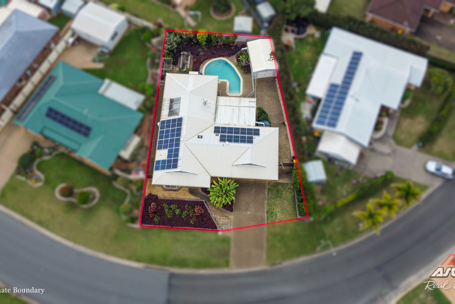
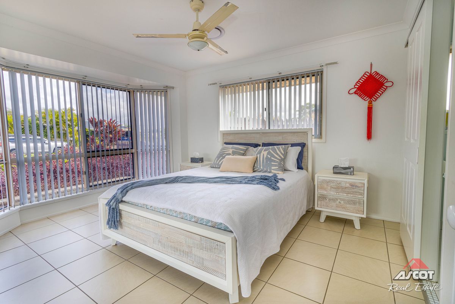
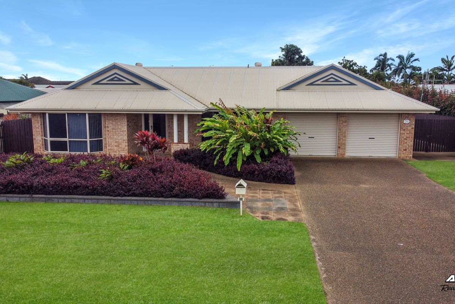
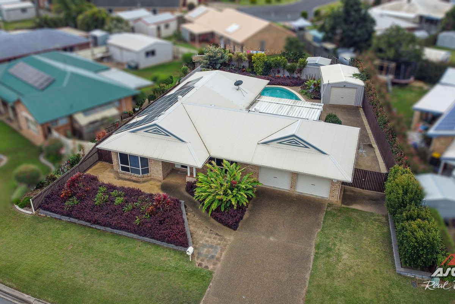
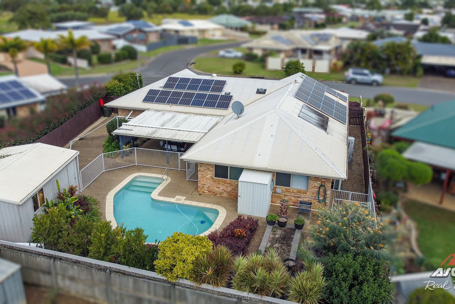
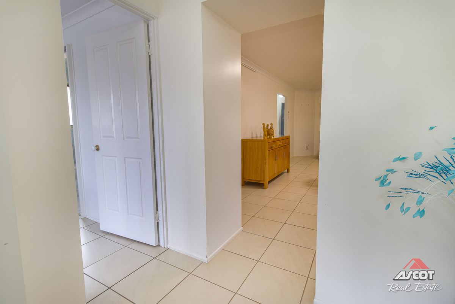
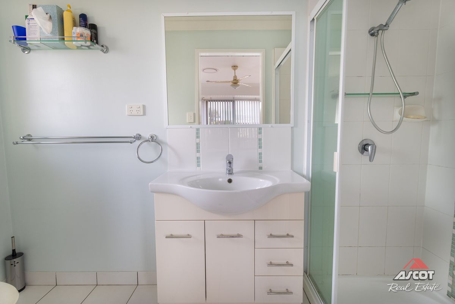
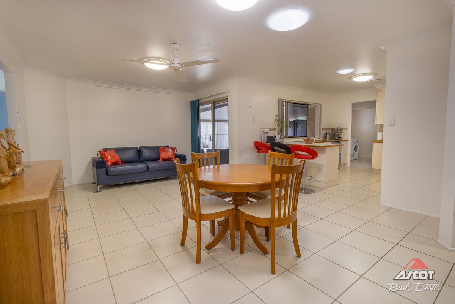
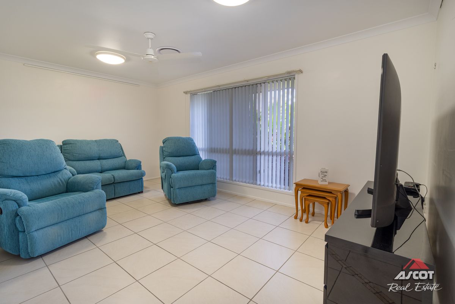
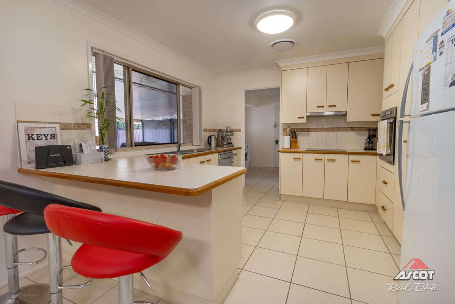
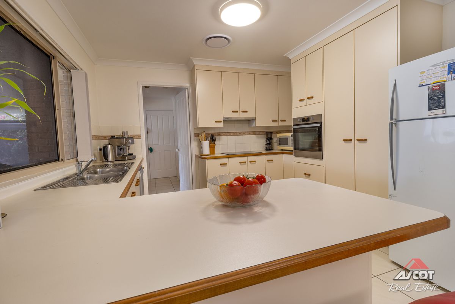
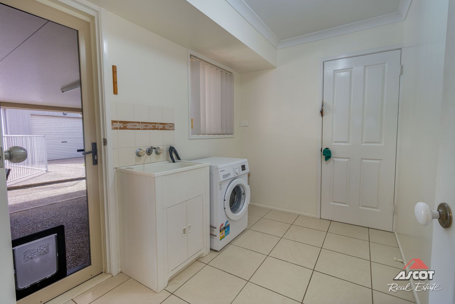
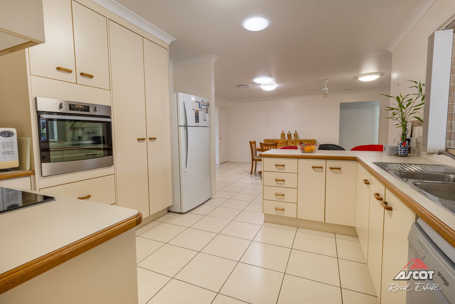
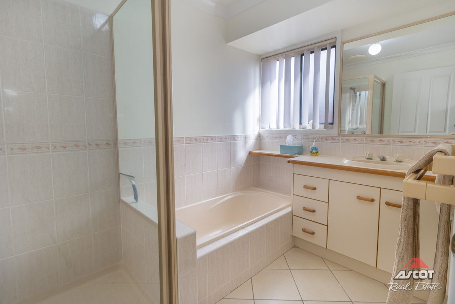
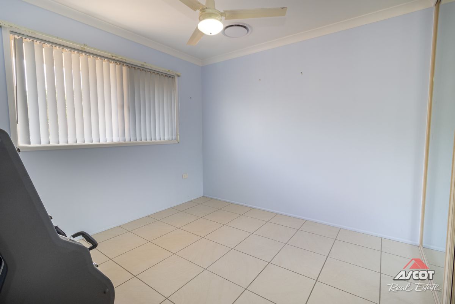
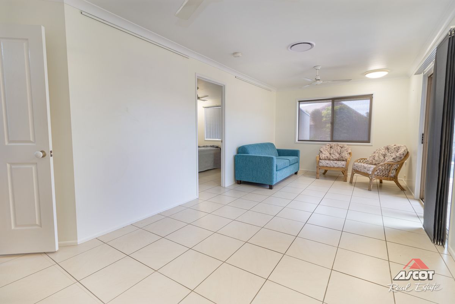
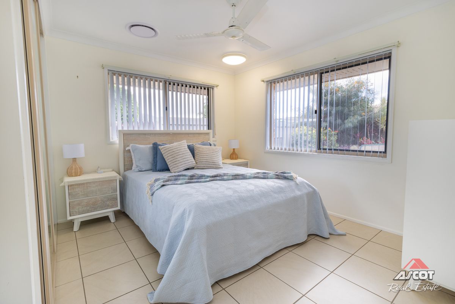
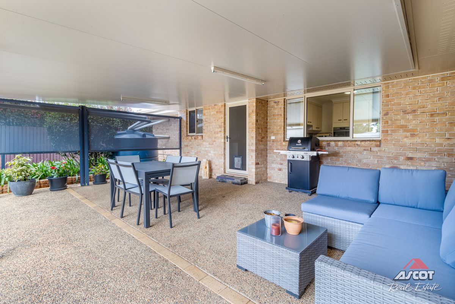
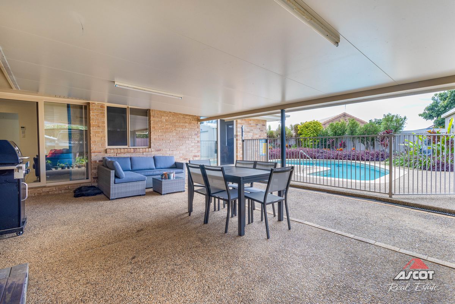
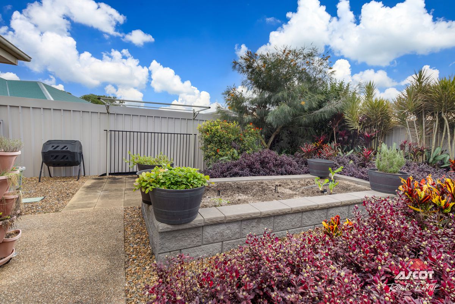
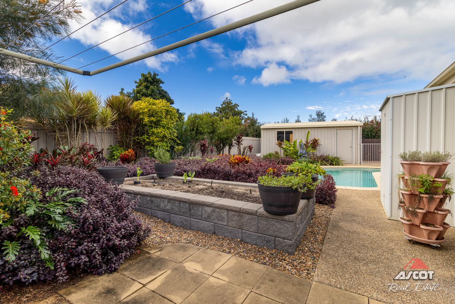
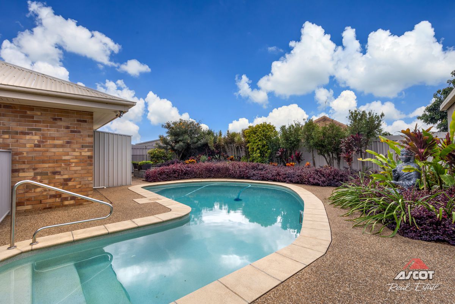
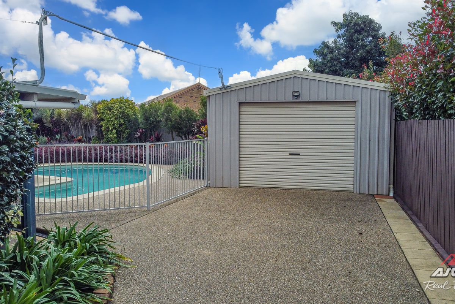
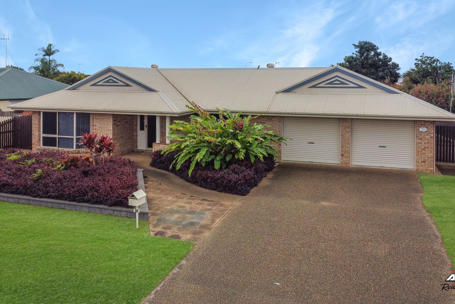
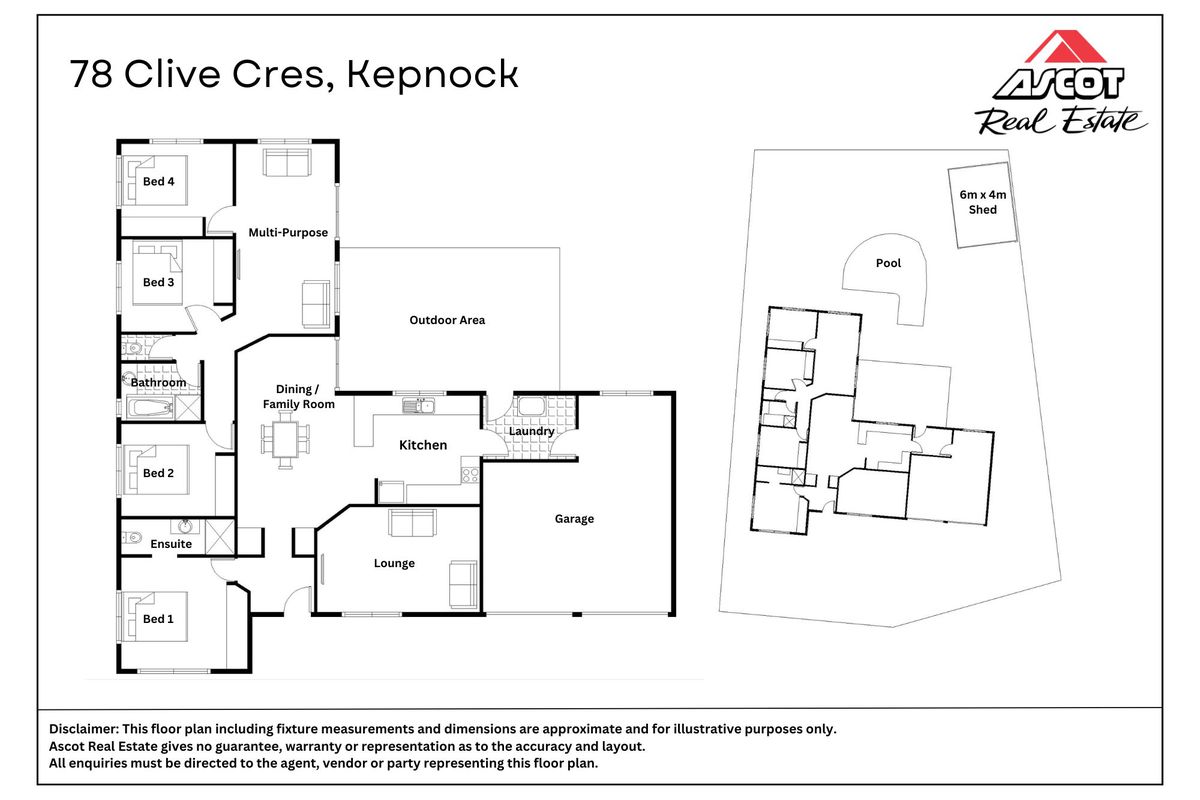
Description
You know that saying “They don’t build them like that anymore!”
That saying sums up this property perfectly.
This solid brick family home is on a manageable 759sqm block in the sought after, family friendly neighbourhood of Clive Crescent, Kepnock.
From the welcoming foyer into an open-concept kitchen/dining/sitting room, another two separate living zones and covered outdoor entertainment area including an in-ground saltwater pool, there is plenty of room for the whole family to enjoy.
This well appointed 4 bedroom, fully ducted air-conditioned home is tiled throughout, so there is no need to worry about replacing carpet every few years.
With meticulously manicured landscaped gardens including a programmable irrigation system, 10kW Solar system, full concrete side access to the fully fenced yard, a 6x4 Colorbond rear garage, built-in raised vegetable garden and in-ground saltwater pool – the outer layer of this home is bursting with features.
AT A GLANCE
4 Bedrooms all with built-ins
Master with ensuite
2nd bathroom incl. separate bath and shower
Separate toilet
Fully ducted air conditioning
10kW Solar system
Large kitchen with ample bench & cupboard space
3 separate indoor living zones
One living room with separate entry to backyard off the 4th bedroom (could make a good teenagers retreat)
Double lock up garage with internal access via laundry
Fully covered outdoor entertainment area with insulated roof overlooking the pool and surrounds
In-ground saltwater pool
Built-in raised vegetable garden
6x4 rear Colorbond lockup garage
Fully Fenced
Rainwater storage tank for the pool and gardens
Programmable irrigation system
Crimsafe security screens and doors
New blinds throughout
+ MUCH MORE!
This is a perfect family home with no features left to be filled, if you wish to view this property, please contact JESSIE FULLER now to arrange an inspection.
*Whilst every endeavour has been made to verify the correct details in this marketing neither the agent, vendor, or contracted illustrator takes any responsibility for any omission, wrongful inclusion, mis-description, or typographical error in this marketing material. Accordingly, all interested parties should make their own enquiries to verify the information provided. Any fixtures shown may not necessarily be included in the sale contract and it is essential that any queries are directed to the agent. Any information that is intended to be relied upon should be independently verified*


Your email address will not be published. Required fields are marked *