43 Robina Drive, Avoca
THE PERFECT PACKAGE
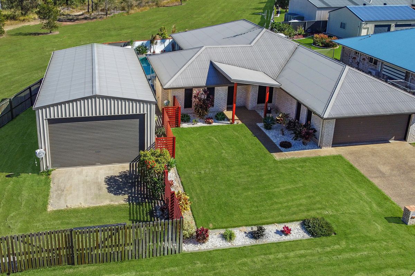
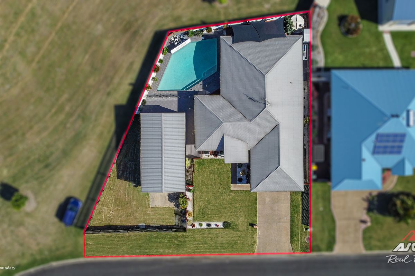
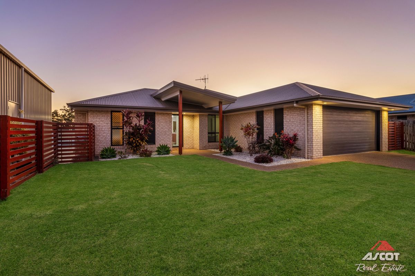
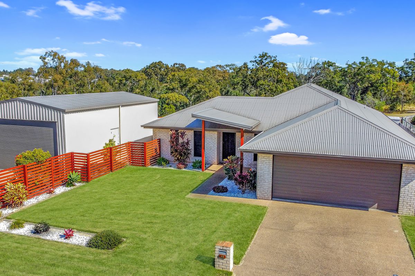
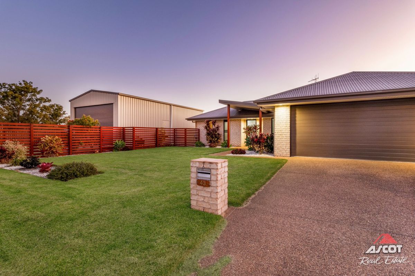
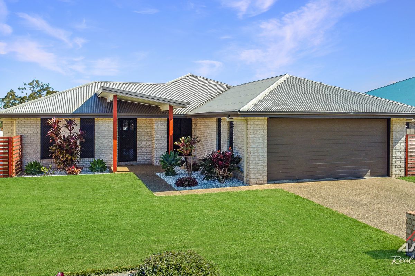
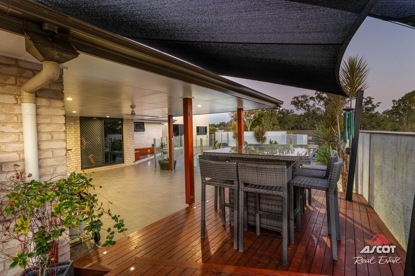
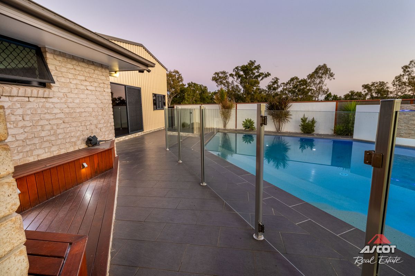
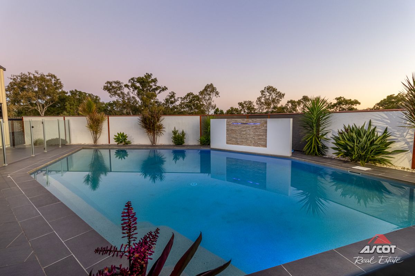
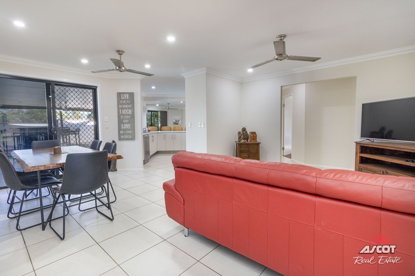
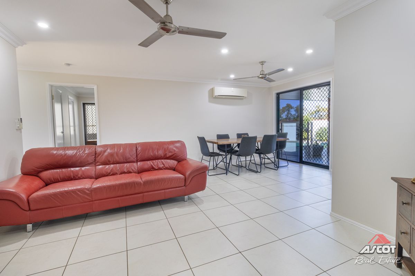
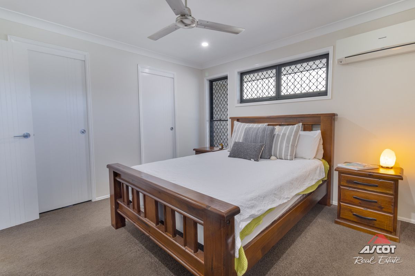
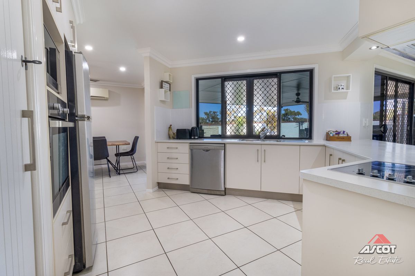
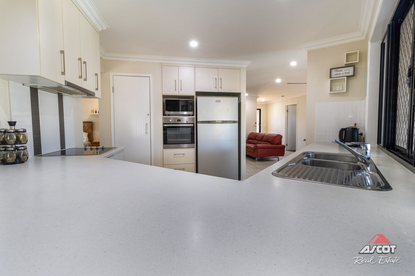
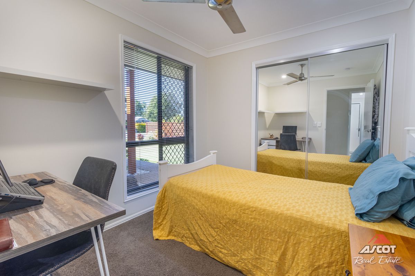
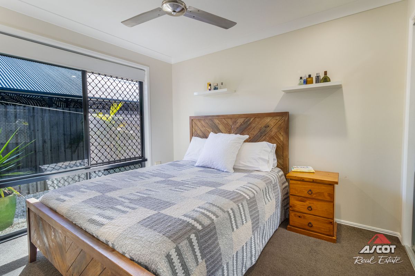
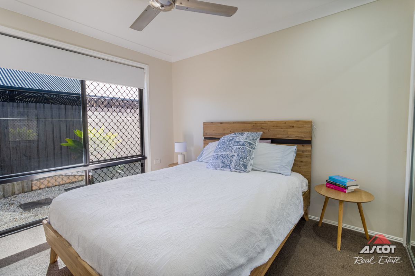
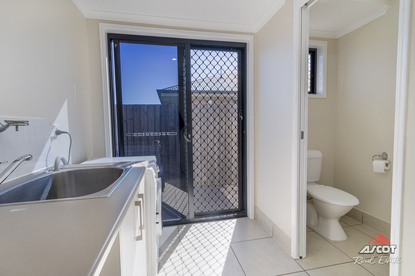
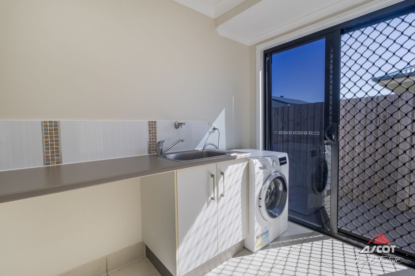
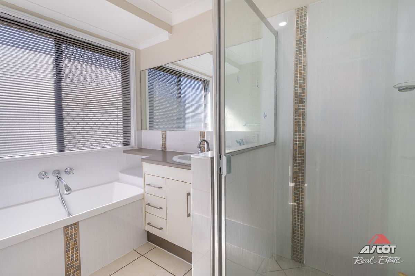
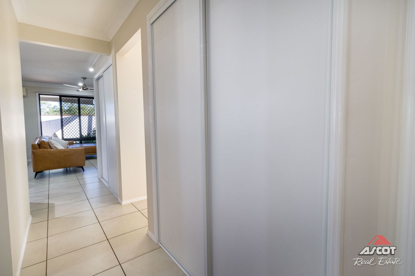
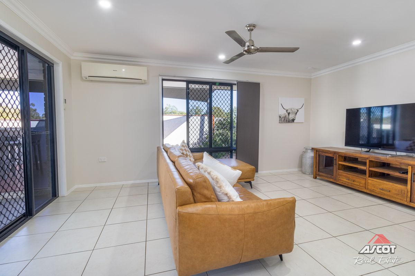
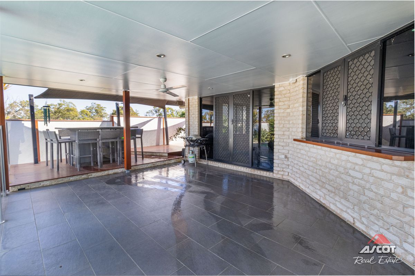
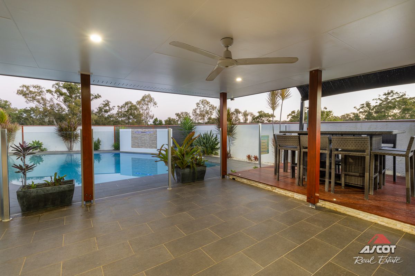
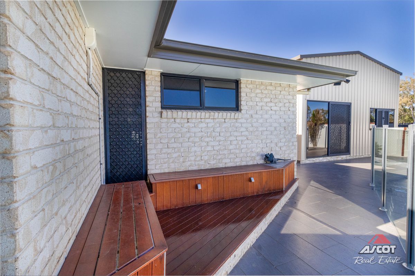
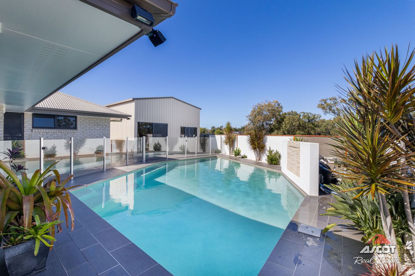
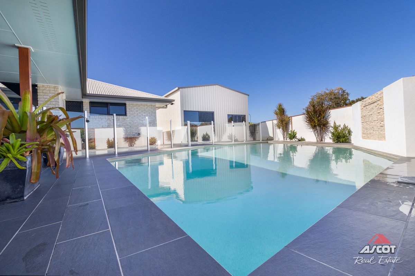
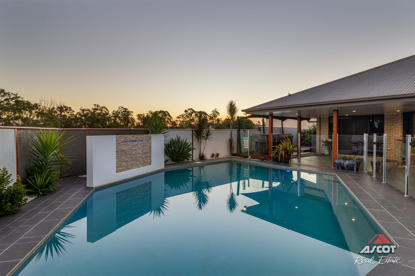
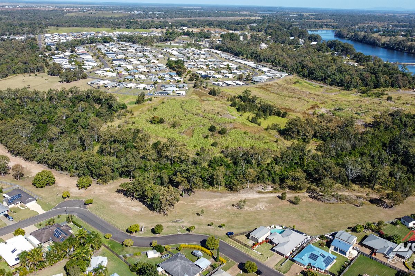
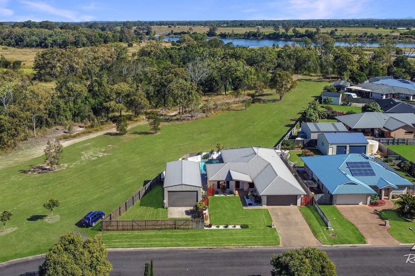
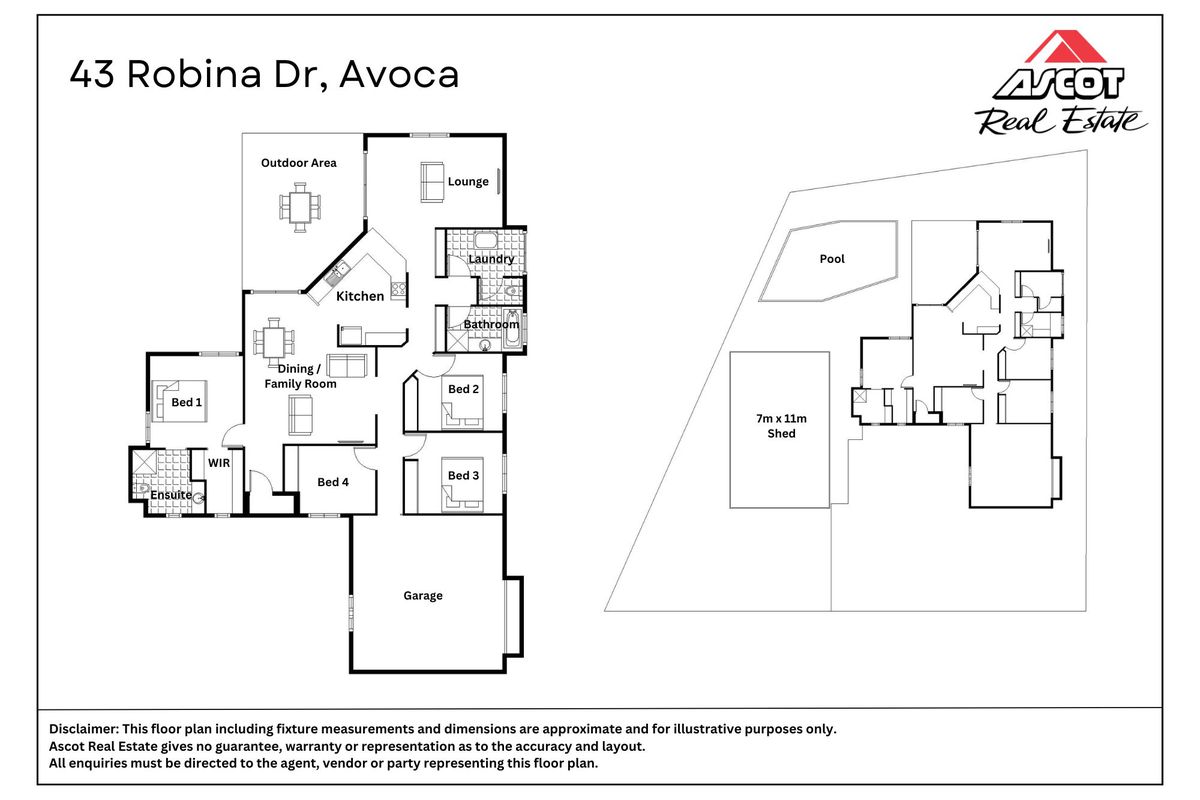
Description
Looking For A Place To Call Home?
Maybe, The Perfect Package?
Then you can’t look past this complete package already boasting all the extras you could want! 43 Robina Drive, Avoca is an elegant, highly functional residence. It features an abundance of creature comforts with no impact on functionality or style. Every inch of the 825sqm is thought through and planned meticulously and thoroughly from front to back.
Avoca is a sought after corner of Bundaberg with ease of access to everything needed including, schools, Sugarland shopping centre, the university, IGA schopping complex and the medical precinct including the Base hospital. There is also plenty of access to public transport.
This contemporary Bundaberg homes features include, but are certainly no limited to:
- 4 generous built in bedrooms with ceiling fans
- 2 Bathrooms
- 2 distinct, open plan living come dining spaces
- Separate laundry
- Double auto lock up garage
- Security screens and doors
- Manicured gardens with sprinkler system
- Very inviting (even in Winter) custom designed inground pool with water feature
- 6 x 11m high clearance shed
- Fully fenced
- Separate lawn locker
- Fabulous storage, we can never have enough of that!
The rates are approximately $2000 every 6 months with standard insurance premiums.
Steel is a material revered for its strength and this home features a steel frame at its core and a floorplan designed to meet the needs of the modern family. The addition of the custom pool designed to fit the space perfectly, the 6 x 11m high clearance shed and the manicured gardens make for the perfect package. There is nothing for you to do here, just move in!
A fluid, free-flowing floorplan places the Master away from the other bedrooms and boasts an ensuite bathroom, walk in robe and air-conditioning.
The kitchen is the crux and links with the indoor and outdoor living areas perfectly and then fires off in other directions to the bedroom wings.
There are two separate living areas indoors, both spilling effortlessly on to the beautifully tiled, under the main roofline outdoor entertainment area. This is where this property shines brightest, this is Queensland living at its best, enjoy the picture show here! The photographs reveal the many, many details that turn this into an absolute dream home.
Just 13 years young and still with scope for you to add your own personality you will not be disappointed with an inspection. There are so many details to this property, only an inspection will reveal.
If you are looking for your next family home please contact JESSIE FULLER today to arrange an inspection.
*Whilst every endeavour has been made to verify the correct details in this marketing neither the agent, vendor, or contracted illustrator takes any responsibility for any omission, wrongful inclusion, mis-description, or typographical error in this marketing material. Accordingly, all interested parties should make their own enquiries to verify the information provided. Any fixtures shown may not necessarily be included in the sale contract and it is essential that any queries are directed to the agent. Any information that is intended to be relied upon should be independently verified*


Your email address will not be published. Required fields are marked *